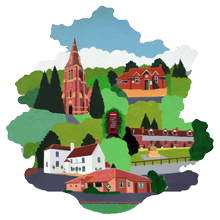Prior to the building of the Hall, Winthorpe had no large house or manor, one of the largest properties in the village was at the foot of Winthorpe Hill where Mr. M. Leach's home now stands. Its walled garden, (now the market garden of Mr. & Mrs. Buxton) with a gardener's cottage in the centre, had an entrance at the rear of the large, three gabled, timbered dwelling. Its stables were on the right of the private drive, where farm buildings now stand. This house was demolished after Roger Pocklington completed the Hall some time after 1787, when "Low Wood" was built as a farmhouse. During the Pocklington era, the garden supplied both the hall and the "Grove," and the walls show that the doors led to both properties.
From 1765 to 1809 Roger Pocklington lived at the Hall. The following extract from "Beauties of Britain." Vol. 12, Notts. describes the Hall in his day: -
"An elegant building of two stories on a rustic basement. The plantations and grounds are extensive. On a gentle rise is an octagonal temple, with a table made from part of the wreck of a Spanish floating batteries destroyed during the siege of Gibraltar."
This "temple," with extensions, is shown on Howlett's engraving of 1807 and is described as a "Greenhouse." Howlett also engraved "Fort Elliot," which was erected by Roger Pocklington in the grounds "to commemorate General Elliot's gallant and successful defence of Gibraltar, 1779 - 83." (See Slagg's copy of Wake's Collingham). The actual size of the fort is unknown.
After Pocklington's bankruptcy, Slingsby Duncombe, who remained the owner until 1832, when Lord Middleton purchased it? It remained empty for many years but the last tenant was G. Hodgkinson, Esq. M.P the Halt. In 1867 it was again for sale. This time G. T. Pierce-Duncombe became the owner. Three years after purchase, in 1879, houses for estate workers were completed in the Drive, The oldest cottages were demolished, Nos. 168 to 173 on the sale map, and four red-brick semi-detached houses were set back on a straightened drive. Trent Cottage was also erected. In 1886 an extension was added on the east end of the Hall and a third storey added for servants quarters, Mr. Duncombe was not in residence all the time, spending much of his time in London. The gardener, Mr. Dench, was employed by him to keep the vegetable garden productive, and to send to London each week a hamper of fruit and vegetables. A house (now Miss. K. Euston) was provided for him (1870 - 81) and the old cottage in the centre of the garden became a tool shed and apple store. A Mr. Flanders was appointed as "overlooker" to keep a watchful eye on the Hall and grounds when the building had no occupant.
The next change was 1906. In the sale catalogue the water supply was described as follows: -
"The Residence, Stabling and Gardens are amply supplied with spring water from a well, the water being pumped by horsepower into various cisterns and receptacles, while there are several soft water pumps placed at convenient points."
The purchaser who paid £5000 was J. G. Branston of the Grange who retained it for a year when it was bought by Mrs. Dugdale of Sezincote, Moreton-in-the-Marsh, Glos. for her daughter, Evelyn, at the time of her marriage to Captain Walter Need of Mansfield Woodhouse. Mrs. Need died of pneumonia in 1936. Her property reverted to the Dugdale family, as there were no heirs. Captain Need could not support such a large estate so he moved to Collingham and the Hall was for sale once more.
It was unsold when the Second World War seemed imminent and was commandeered by the Government. From 1939 to 1946 it was army occupied. During this time valuable floors were covered and the main staircase was unused in order to prevent damage. Men on fatigues kept even the grounds immediately around the house in order. Concert parties for troops and villagers were held on the lawns in the summer months.
After the war, Mr. T. W. Pears purchased the Hall for his daughters and it was let out in flats until 1972. A plan to make it into seven good flats costing £73,000 was begun in October 1975 but not completed. When it came on the market again in 1980, it was purchased by Mr. L. Milner, who with his wife began three years of restoration. The top storey was removed so that the main building is now as it was in Pocklington's day.

The proposed development of the Hall can be seen in the artist's impression. The main Hall being a listed building is to be altered as little as possible on the outside, although work will have to be done inside to provide for bedrooms and lecture rooms. The main visible change will be the C shaped block of new buildings. At one end will be more study bedrooms and at the other end will be a squash court, a swimming pool and a sauna.
The architect had in mind the sort of outbuildings, which might have been built during the last century around a working Hall, with barns, stabling, etc. He even suggested a dove cote on one of the walls I The brick work should be in a medium dark clay brick, apparently the same as that on the terrace of cottages at the Lombard Street, end of Mill Gate; the roof will be in clay pantiles.
Although final planning permission has not yet been given, it is hoped that the centre will be operational by next year.
Miss K. E. Euston.
Extract from Focal Point. 1984.
NOTE.
Further reading can be found in
The Village and its Houses in Volume 1.
 WINTHORPE VILLAGE,
WINTHORPE VILLAGE,